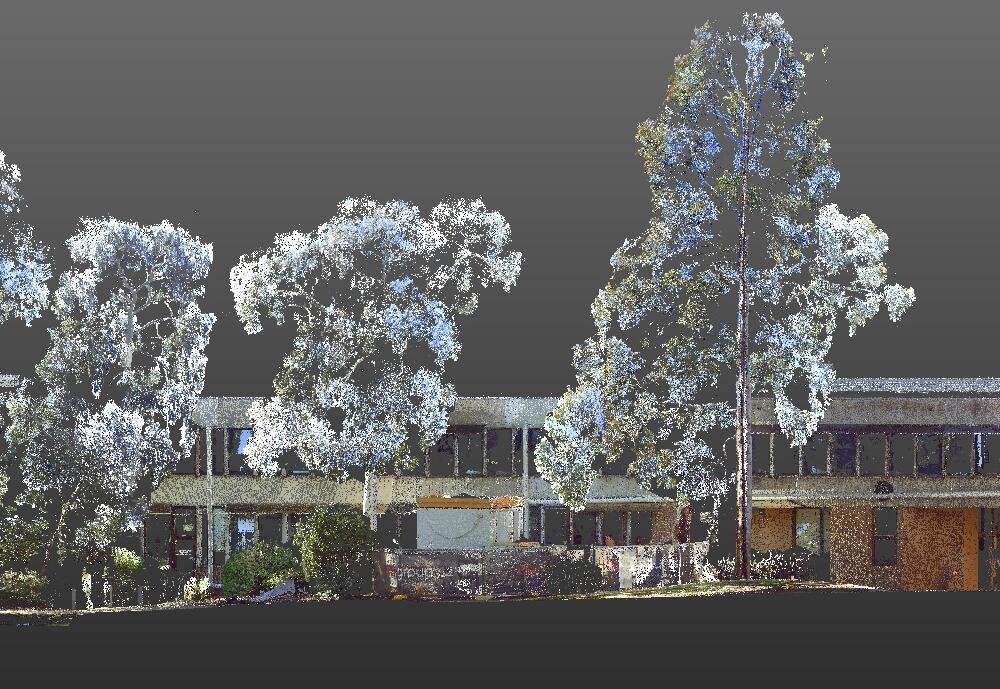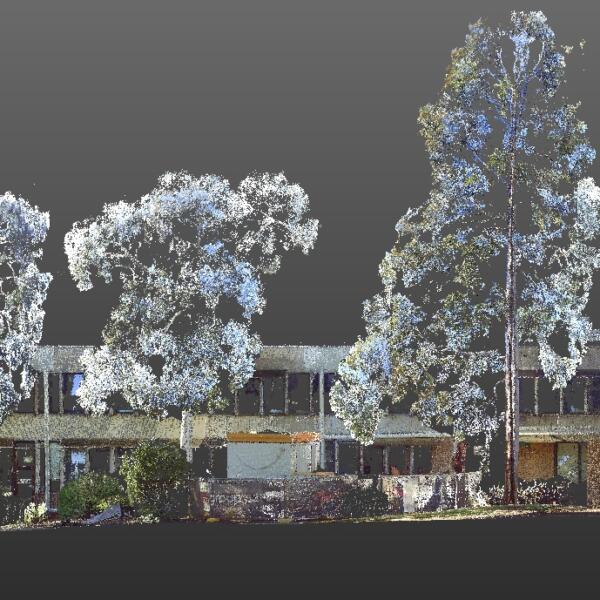Laser Scanning – Deakin University Waurn Ponds, Geelong
Swanson Surveying was recently engaged to undertake a feature and level survey of the facade of one of the buildings at the Waurn Ponds campus of Deakin University, Geelong. The required turnaround time was tight, and our surveyors were quick to advise our architect clients of our Laser Scanning technology that would give them far more information than they would have previously envisaged, in a minimum of time and cost.
Our laser scanner was utilised to capture a full 3D representation of the building facade, including all architectural and structural features, including details as small as the nuts and bolts fixing the existing facade to the structural elements of the building. The deliverable was in a format readily usable in major architectural software products such us AutoDesk Revit and Graphisoft ArchiCAD among others, and enabled the architects to model directly over the data in their software to meet their client’s tight time frames and high expectations.
If laser scanning sounds like it may be of use in your next architectural design project, and/or you would like to see an example data set, please contact the team at Swanson Surveying to discuss your requirements.

Laser Scanning & 3D Modelling


