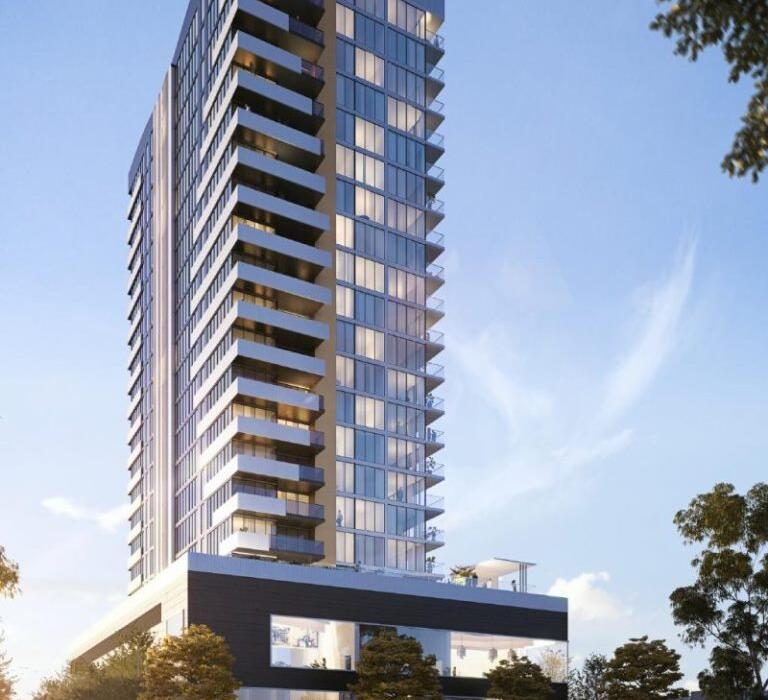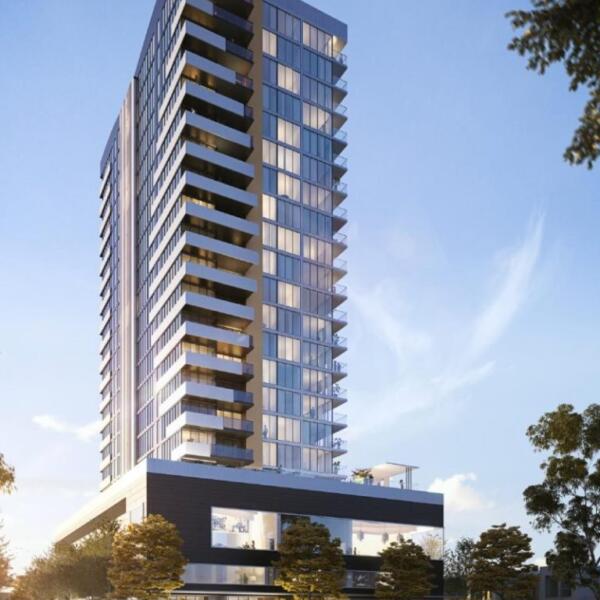Building Subdivision – Residential Apartment Tower, Geelong
Swanson Surveying has recently been engaged to prepare the Plan of Subdivision for a 21 storey residential apartment tower in Geelong.
Our clients were on a tight timeframe and needed the plans prepared as quickly as possible so that they could begin their marketing campaign to meet presale requirements. The experienced team at Swanson Surveying were able to deliver the building subdivision plan within the required timeframes and have enabled the clients to move forward with their marketing process with the minimum of fuss.
The project involved undertaking a title re-establishment survey to confirm the land available for design and then using the architectural designs, preparing the plan of subdivision in accordance with Land Victoria’s strict building subdivision plan specifications. The plan of subdivision comprises of 30 pages, including plan sheets for every level and also cross sections to help the end purchaser interpret the plan easily. A plan this complex requires a significant amount of quality assurance and checking to ensure that no details are missed.
Once the building is constructed, the team at Swanson Surveying will undertake a check survey to ensure that the apartments defined on the plan of subdivision match what has been built, and then help the client negotiate the certification and statement of compliance processes through Council.
Be sure to contact Swanson Surveying for your next building subdivision or land development project to discuss how we can help you too.

Land Development & Subdivision

