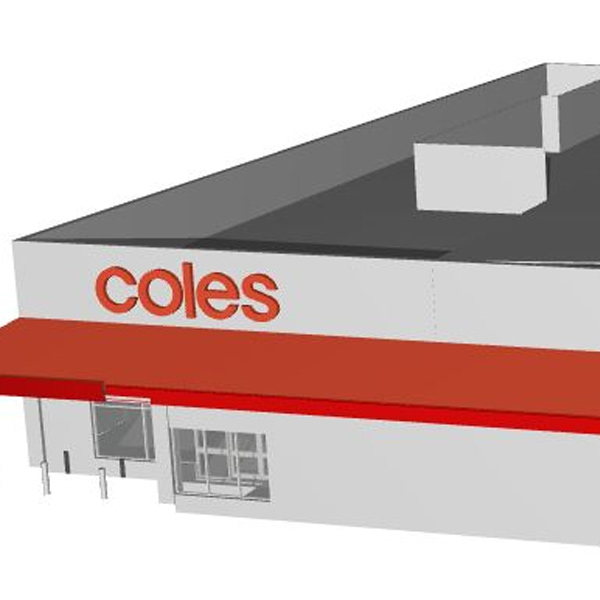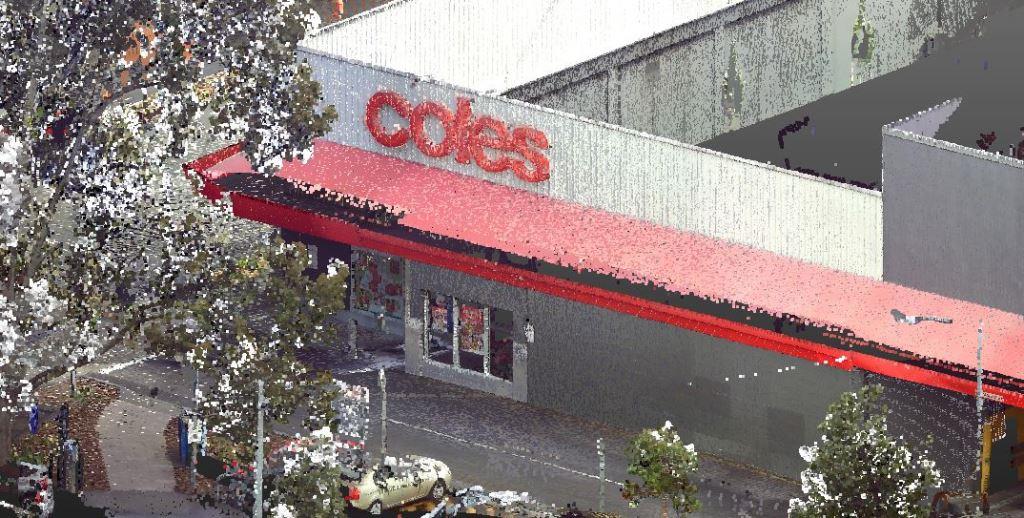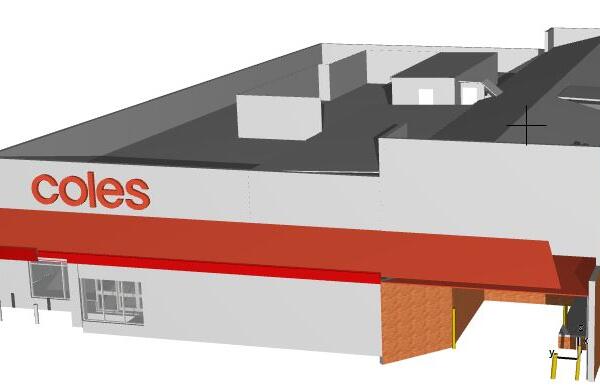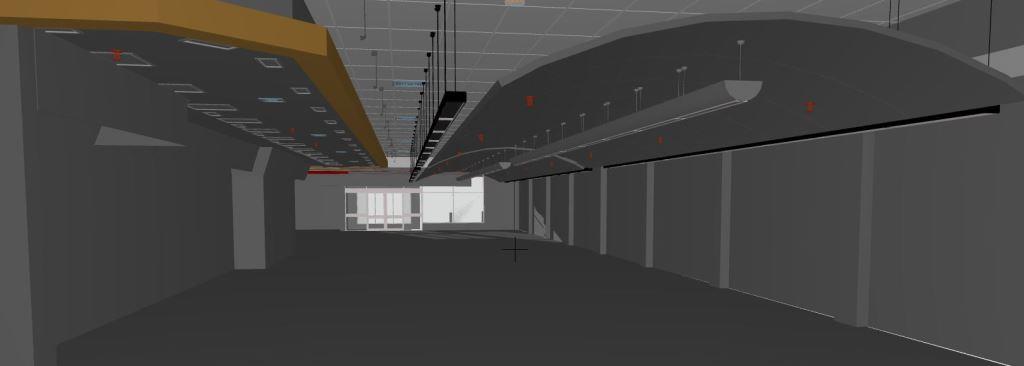Laser Scanning & 3D Modelling – Coles Hawthorn, Melbourne
Swanson Surveying has recently been involved in a large laser scanning and 3D modelling project at the Coles supermarket, in Hawthorn, Melbourne.
Our clients engaged us to 3D laser scan the entire building, including the external walls, the roof and all internal features. This work will go towards a redesign of the internal layout of the supermarket, to maximise the use of the space and modernise the interior layout. Working inside a busy supermarket has its challenges, but our resourceful surveying team were able to work around customers during the quieter parts of the day ensuring the normal function of the business was disturbed as little as possible.
With the point cloud data captured by the laser scanner, we were able to create a full 3D model of the internal and external features of the building for use by the design team. The 3D model is detailed enough to capture features like sprinkler heads, light fittings and signage within the store. This level of detail ensures that nothing is missed during the design process and that the end designs will be easy to build by the end user – namely the builders and other tradespeople.
Be sure to contact Swanson Surveying to discuss your next laser scanning project, and see how we can make the whole process easy for you too.

Laser Scanning & 3D Modelling



